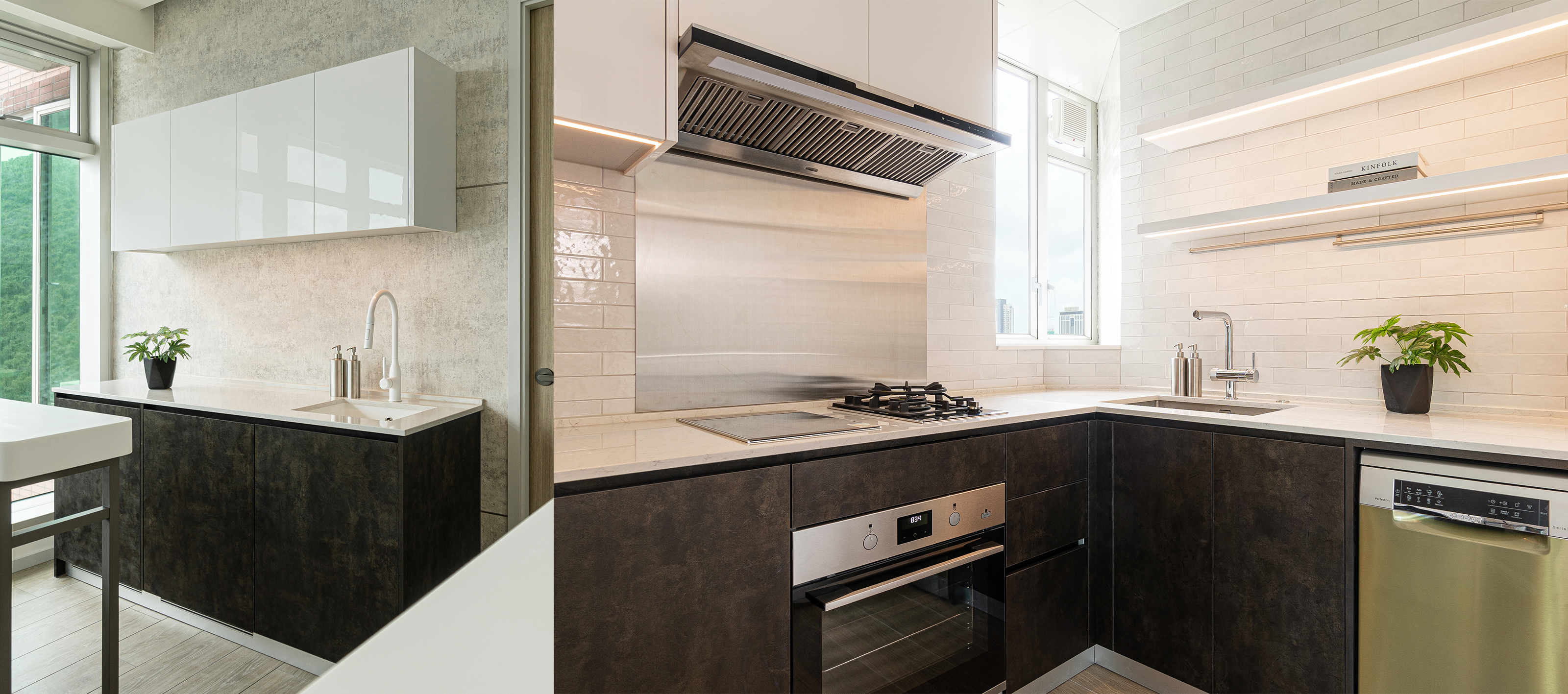HIGHLIGHTS
The homeowners have specially redesigned the layout of their living room and kitchen to create a bar & washing area where they can enjoy light refreshments and spend some quality time with their loved ones. Mia Cucina has transformed part of the living room into an open bar, providing not only a leisure space but also offering additional space for storage. Adjacent to this area is a closed kitchen, which also features same snow-white wall cabinets and deep stone-patterned base cabinets, creating a unified visual effect that spans both areas.
FEATURES


Due to the limited space in the washing area, the designer has standardized the direction of the cabinet doors to enhance the efficiency and prevent bump while using.


The worktop applies quartz, which is extremely durable and heat-resistant. It does not burn or change its shape under high temperature. It is also impervious to most stains and only uses water to clean.




Anticipating the homeowners’ need for storage of various kitchen utensils, the designer thoughtfully installed double-layered swinging trays and multi-layered drawers in the hidden corners of the closed kitchen for easy storage.





